McKee City Living - Apartment Living in Houston, TX
About
Office Hours
Please Call the Office for an Appointment.
McKee City Living is modern apartment living in Houston! Overlooking Buffalo Bayou at the historic McKee Street Bridge, just steps away from downtown Houston and Minute Maid Park, this prime location is in the heart of adventure and excitement.
Every apartment home at McKee City Living offers the features needed to make your space feel like home. Our modern and spacious one, two, and three bedroom apartment homes include a variety of floor plans that are sure to exceed your expectations. With open floorplans for entertaining, fully-equipped gourmet electric kitchens, balconies with City views, high-end finishes, and walk-in closets for ample storage, you’re provided with all the necessities of easy living!
Take advantage of all development amenities at McKee City Living! Join your friends for an afternoon at the courtyard Swimming Pool or watch the big game in the Resident Lounge. Exercise your mind and body at the Fitness Center, make your remote office in the Resident Workspace, and let the little ones run around the Play Structure.
Floor Plans
1 Bedroom Floor Plan
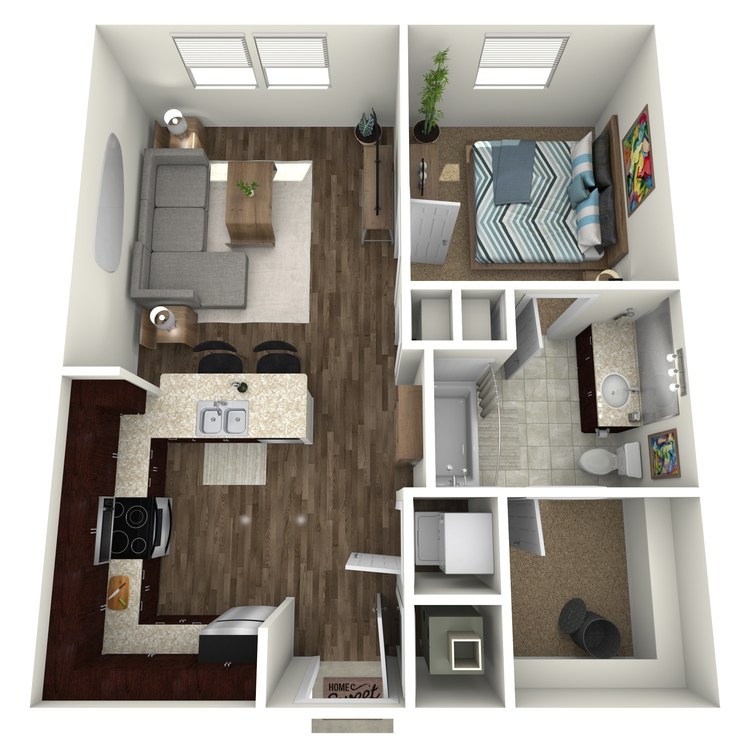
A1
Details
- Beds: 1 Bedroom
- Baths: 1
- Square Feet: 650
- Rent: Call for details.
- Deposit: Call for details.
Floor Plan Amenities
- All-electric Kitchen with Dishwasher, Refrigerator, Microwave
- Balcony
- Ceiling Fans
- Central Air Conditioning and Heating
- Disability Access
- Mini Blinds
- Tile Floors
- Walk-in Closets* & Extra Storage
- Washer and Dryer in Home
* In Select Apartment Homes
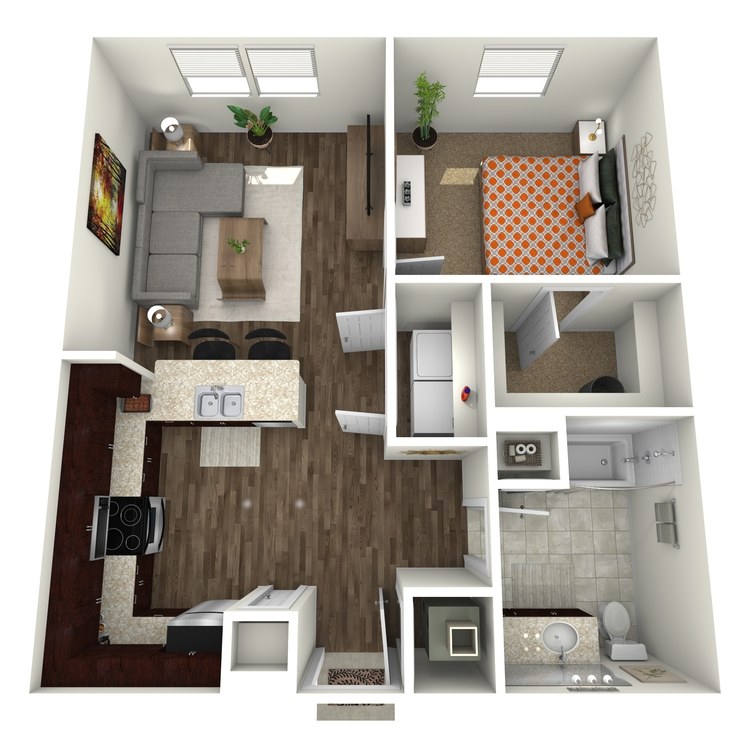
A2
Details
- Beds: 1 Bedroom
- Baths: 1
- Square Feet: 675
- Rent: Call for details.
- Deposit: Call for details.
Floor Plan Amenities
- All-electric Kitchen with Dishwasher, Refrigerator, Microwave
- Balcony
- Ceiling Fans
- Central Air Conditioning and Heating
- Disability Access
- Mini Blinds
- Tile Floors
- Walk-in Closets* & Extra Storage
- Washer and Dryer in Home
* In Select Apartment Homes
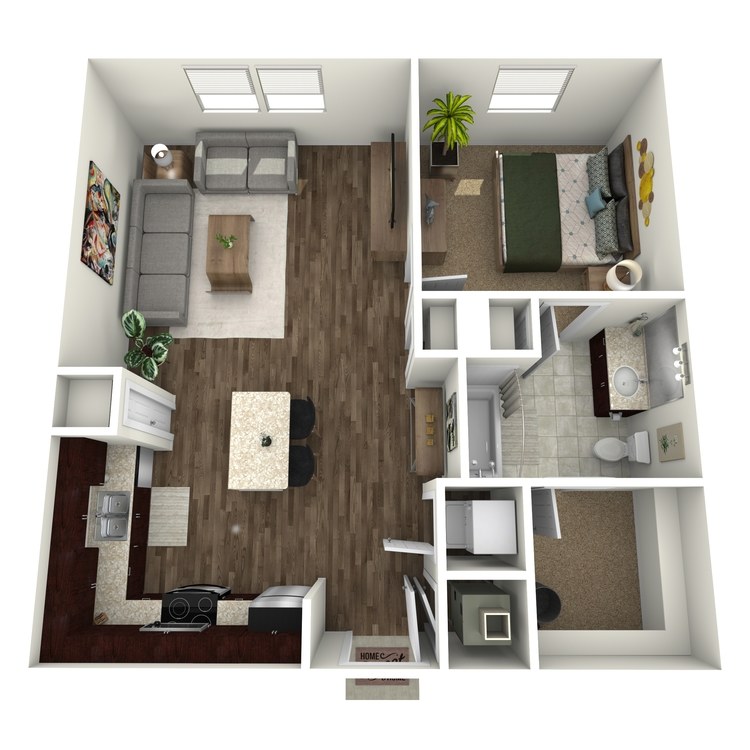
A3
Details
- Beds: 1 Bedroom
- Baths: 1
- Square Feet: 729
- Rent: Call for details.
- Deposit: Call for details.
Floor Plan Amenities
- All-electric Kitchen with Dishwasher, Refrigerator, Microwave
- Balcony
- Ceiling Fans
- Central Air Conditioning and Heating
- Disability Access
- Mini Blinds
- Tile Floors
- Walk-in Closets* & Extra Storage
- Washer and Dryer in Home
* In Select Apartment Homes
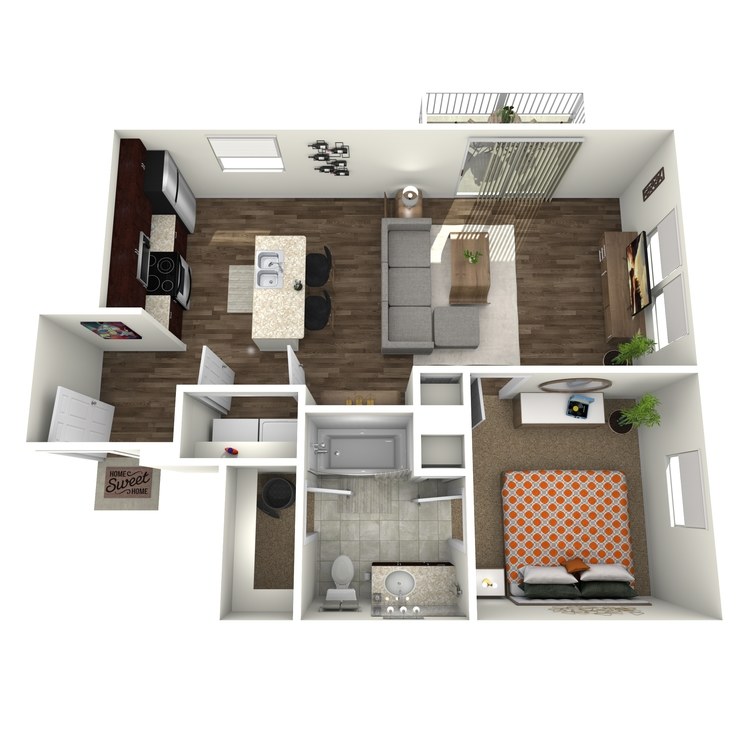
A4
Details
- Beds: 1 Bedroom
- Baths: 1
- Square Feet: 745
- Rent: Call for details.
- Deposit: Call for details.
Floor Plan Amenities
- All-electric Kitchen with Dishwasher, Refrigerator, Microwave
- Balcony
- Ceiling Fans
- Central Air Conditioning and Heating
- Disability Access
- Mini Blinds
- Tile Floors
- Walk-in Closets* & Extra Storage
- Washer and Dryer in Home
* In Select Apartment Homes
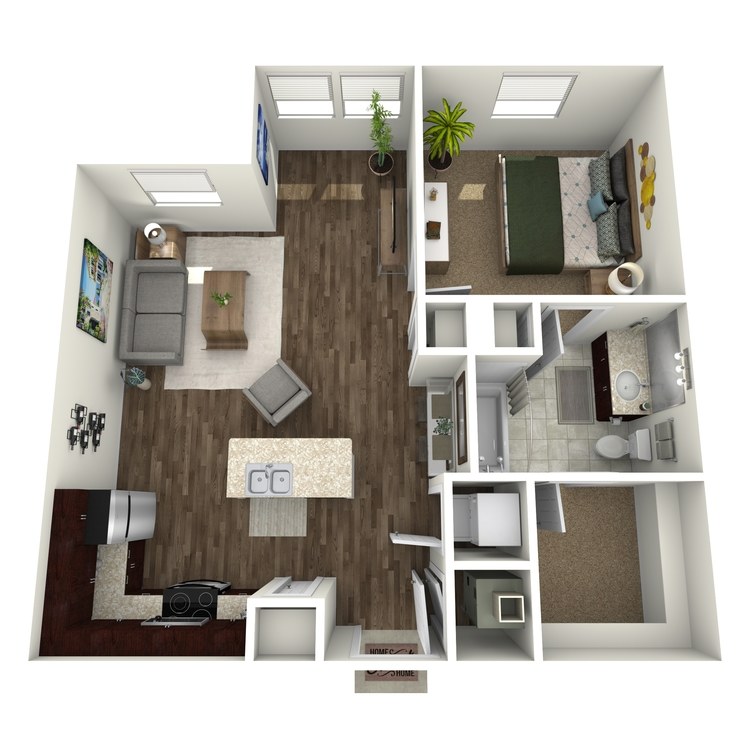
A5
Details
- Beds: 1 Bedroom
- Baths: 1
- Square Feet: 718
- Rent: Call for details.
- Deposit: Call for details.
Floor Plan Amenities
- All-electric Kitchen with Dishwasher, Refrigerator, Microwave
- Balcony
- Ceiling Fans
- Central Air Conditioning and Heating
- Disability Access
- Mini Blinds
- Tile Floors
- Walk-in Closets* & Extra Storage
- Washer and Dryer in Home
* In Select Apartment Homes
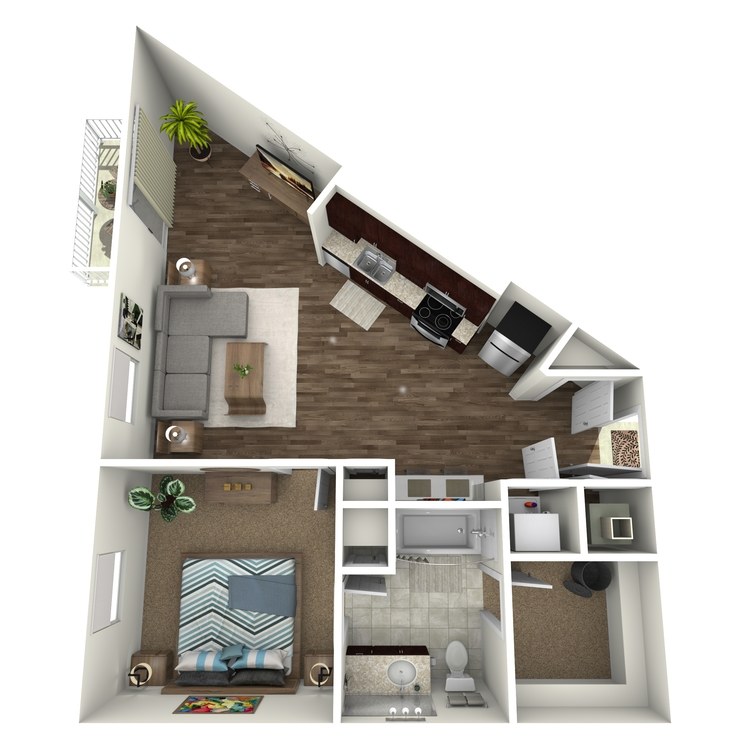
A6
Details
- Beds: 1 Bedroom
- Baths: 1
- Square Feet: 713
- Rent: Call for details.
- Deposit: Call for details.
Floor Plan Amenities
- All-electric Kitchen with Dishwasher, Refrigerator, Microwave
- Balcony
- Ceiling Fans
- Central Air Conditioning and Heating
- Disability Access
- Mini Blinds
- Tile Floors
- Walk-in Closets* & Extra Storage
- Washer and Dryer in Home
* In Select Apartment Homes
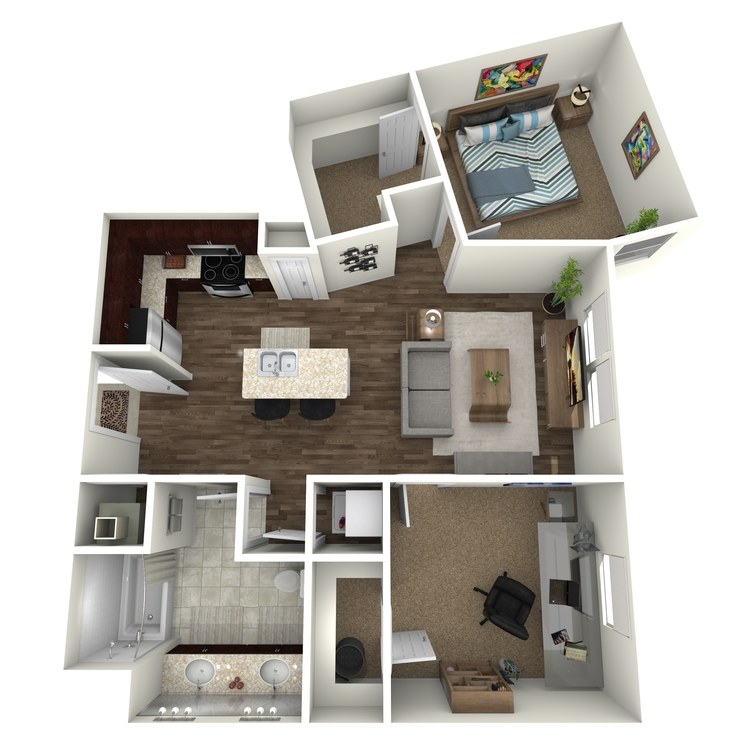
A7
Details
- Beds: 1 Bedroom
- Baths: 1
- Square Feet: 897
- Rent: Call for details.
- Deposit: Call for details.
Floor Plan Amenities
- All-electric Kitchen with Dishwasher, Refrigerator, Microwave
- Balcony
- Ceiling Fans
- Central Air Conditioning and Heating
- Disability Access
- Mini Blinds
- Tile Floors
- Walk-in Closets* & Extra Storage
- Washer and Dryer in Home
* In Select Apartment Homes
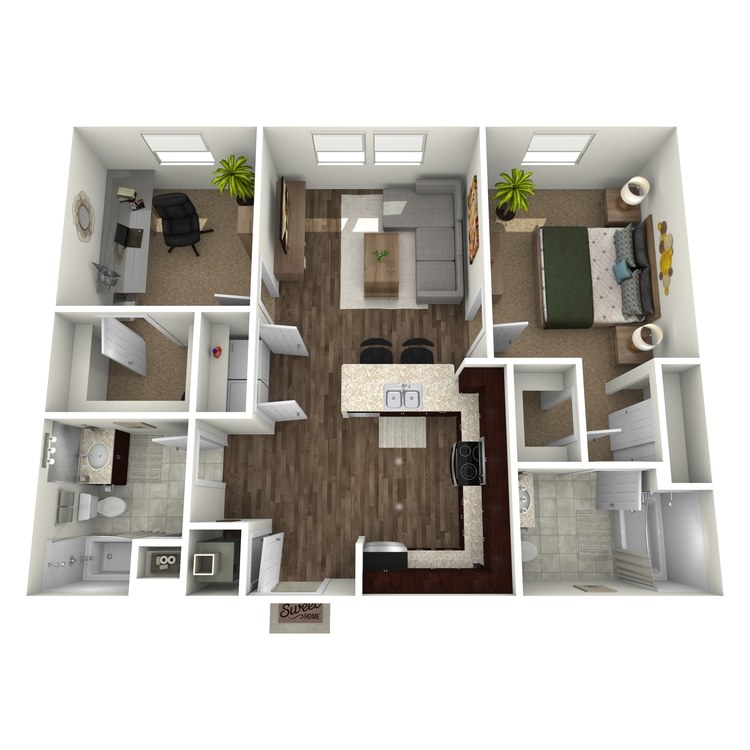
A8a
Details
- Beds: 1 Bedroom
- Baths: 1
- Square Feet: 972
- Rent: Call for details.
- Deposit: Call for details.
Floor Plan Amenities
- All-electric Kitchen with Dishwasher, Refrigerator, Microwave
- Balcony
- Ceiling Fans
- Central Air Conditioning and Heating
- Disability Access
- Mini Blinds
- Tile Floors
- Walk-in Closets* & Extra Storage
- Washer and Dryer in Home
* In Select Apartment Homes
2 Bedroom Floor Plan
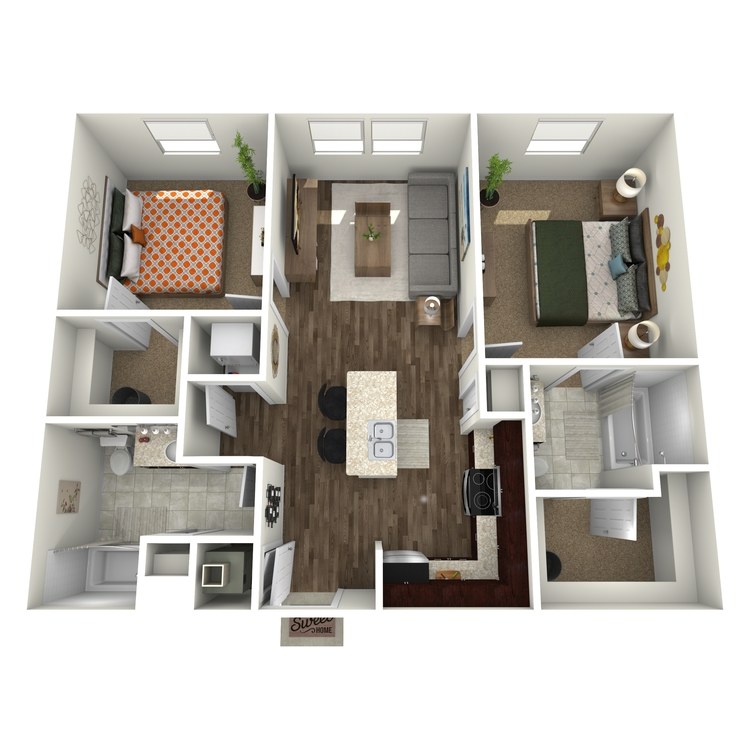
B1
Details
- Beds: 2 Bedrooms
- Baths: 2
- Square Feet: 918
- Rent: Call for details.
- Deposit: Call for details.
Floor Plan Amenities
- All-electric Kitchen with Dishwasher, Refrigerator, Microwave
- Balcony
- Ceiling Fans
- Central Air Conditioning and Heating
- Disability Access
- Mini Blinds
- Tile Floors
- Walk-in Closets* & Extra Storage
- Washer and Dryer in Home
* In Select Apartment Homes
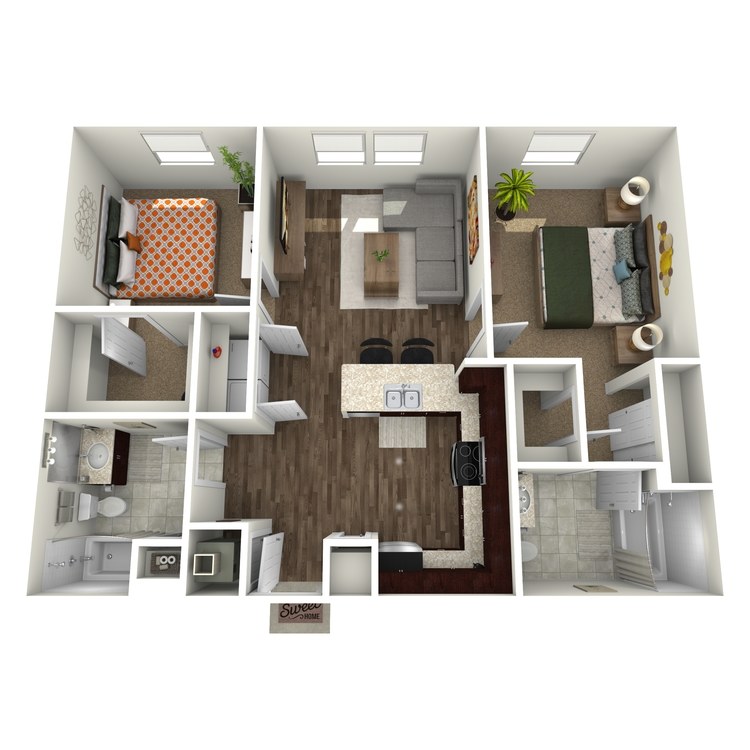
B2
Details
- Beds: 2 Bedrooms
- Baths: 2
- Square Feet: 972
- Rent: Call for details.
- Deposit: Call for details.
Floor Plan Amenities
- All-electric Kitchen with Dishwasher, Refrigerator, Microwave
- Balcony
- Ceiling Fans
- Central Air Conditioning and Heating
- Disability Access
- Mini Blinds
- Tile Floors
- Walk-in Closets* & Extra Storage
- Washer and Dryer in Home
* In Select Apartment Homes
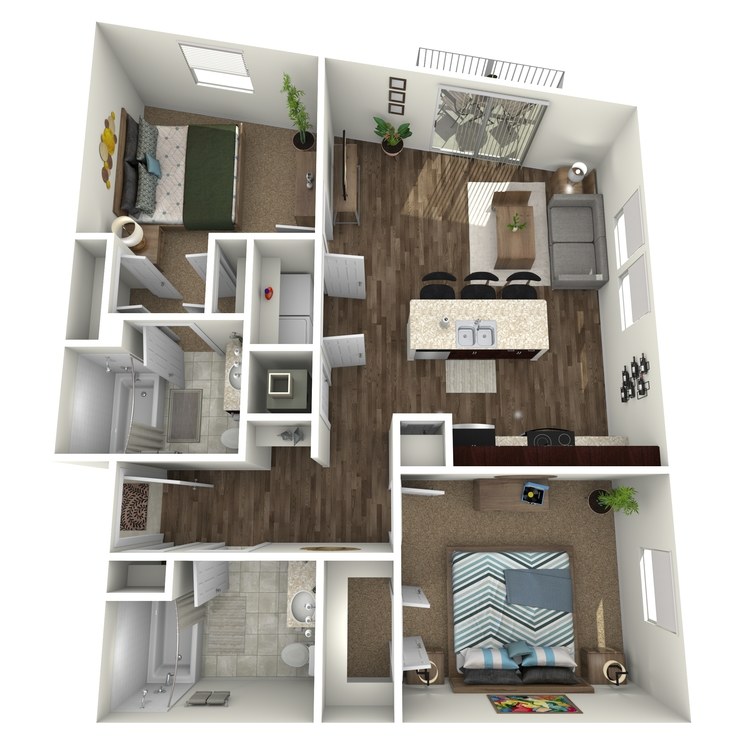
B3
Details
- Beds: 2 Bedrooms
- Baths: 2
- Square Feet: 973
- Rent: Call for details.
- Deposit: Call for details.
Floor Plan Amenities
- All-electric Kitchen with Dishwasher, Refrigerator, Microwave
- Balcony
- Ceiling Fans
- Central Air Conditioning and Heating
- Disability Access
- Mini Blinds
- Tile Floors
- Walk-in Closets* & Extra Storage
- Washer and Dryer in Home
* In Select Apartment Homes
Floor Plan Photos
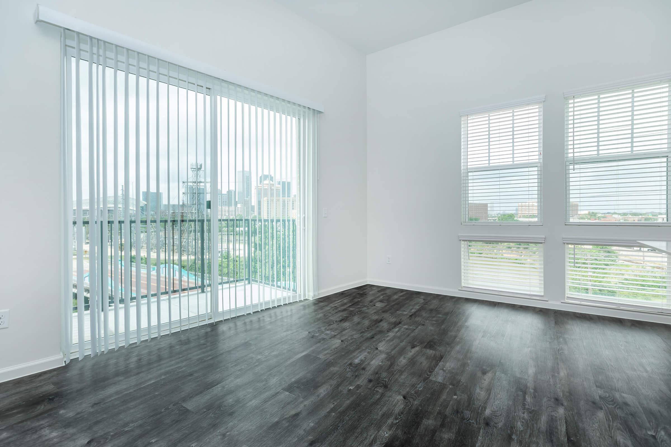
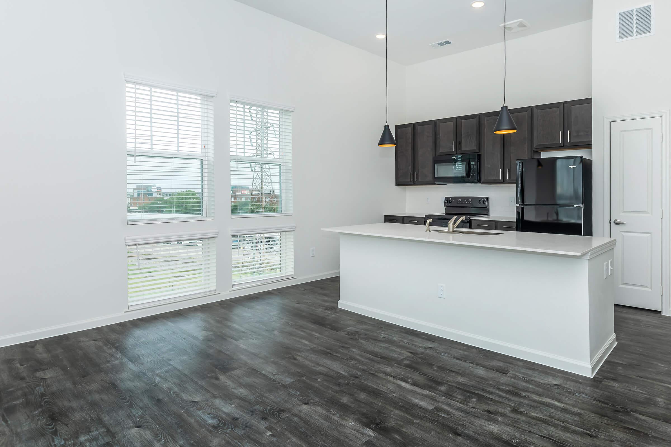
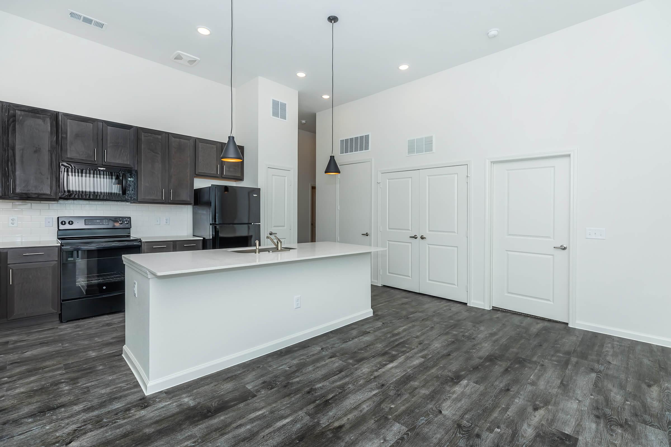
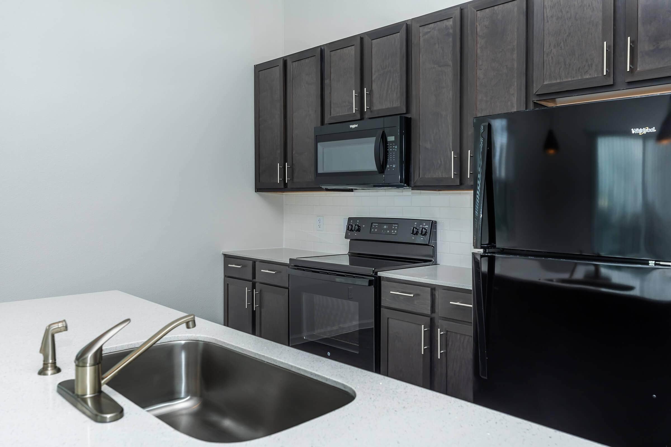
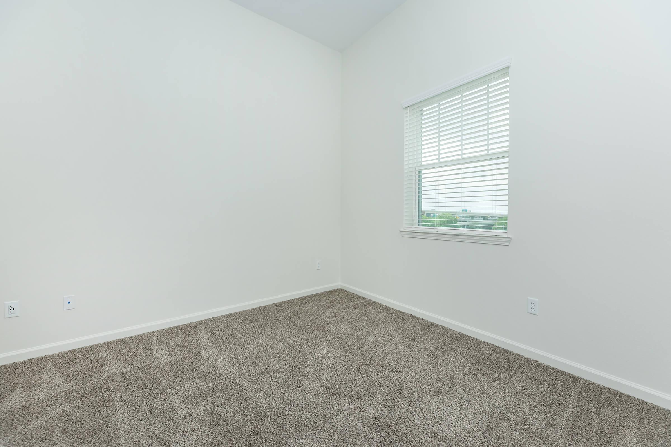
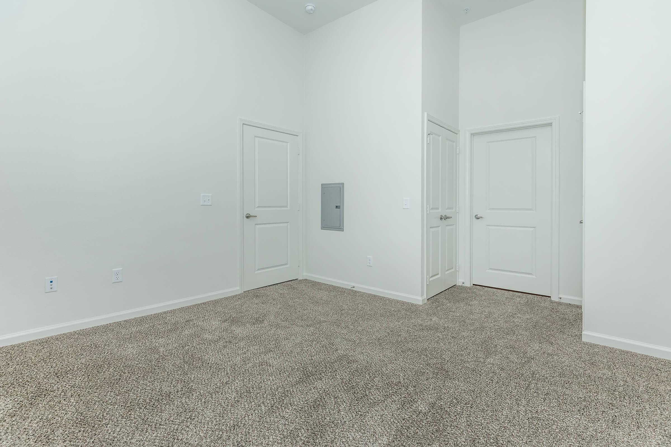
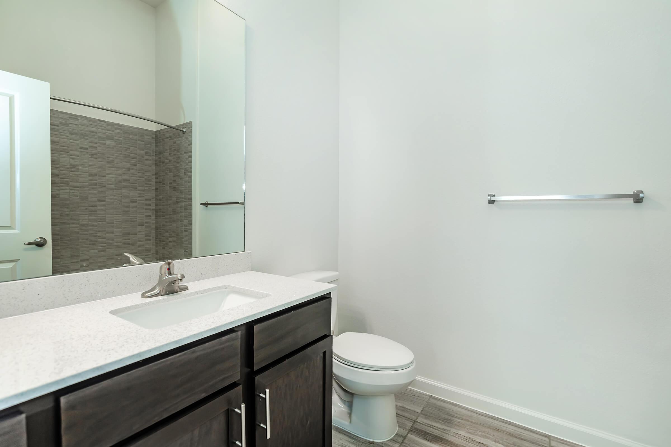
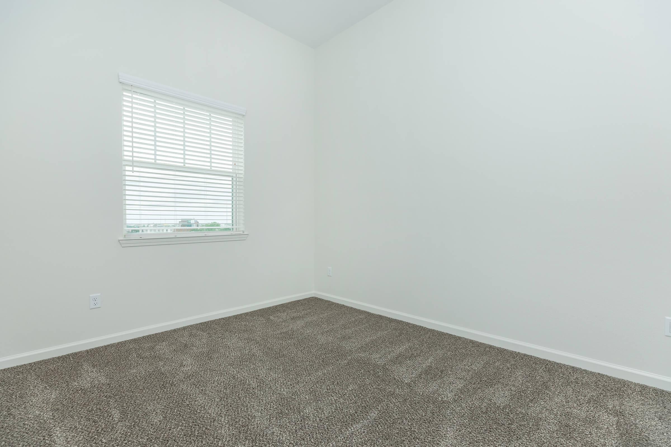
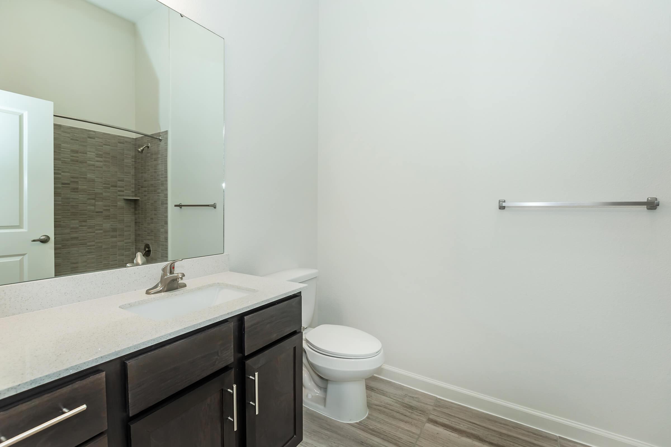
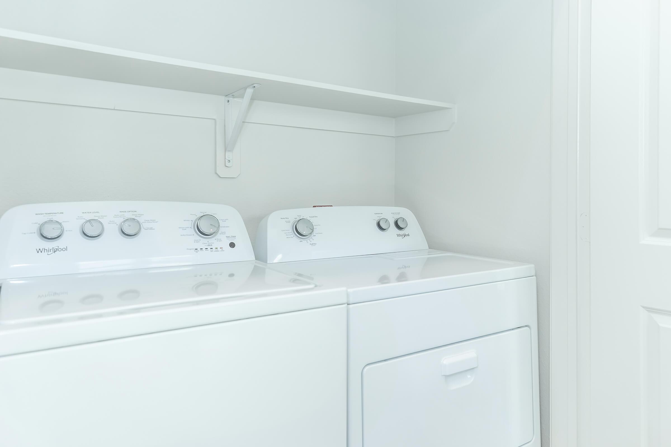
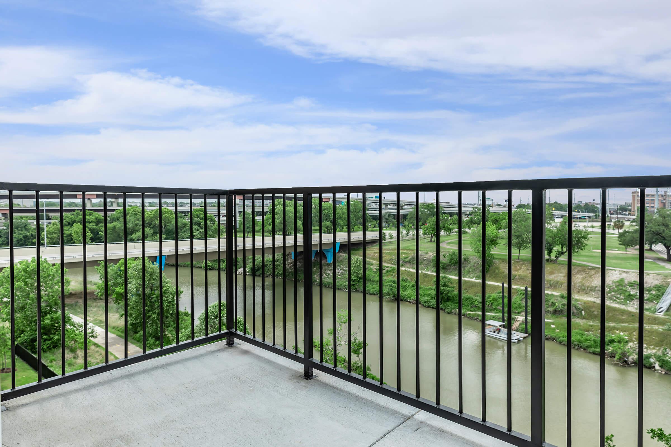
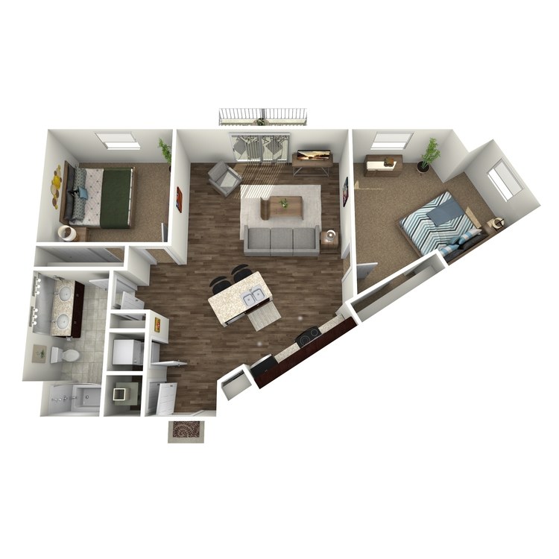
B4
Details
- Beds: 2 Bedrooms
- Baths: 1
- Square Feet: 966
- Rent: Call for details.
- Deposit: Call for details.
Floor Plan Amenities
- All-electric Kitchen with Dishwasher, Refrigerator, Microwave
- Balcony
- Ceiling Fans
- Central Air Conditioning and Heating
- Disability Access
- Mini Blinds
- Tile Floors
- Walk-in Closets* & Extra Storage
- Washer and Dryer in Home
* In Select Apartment Homes
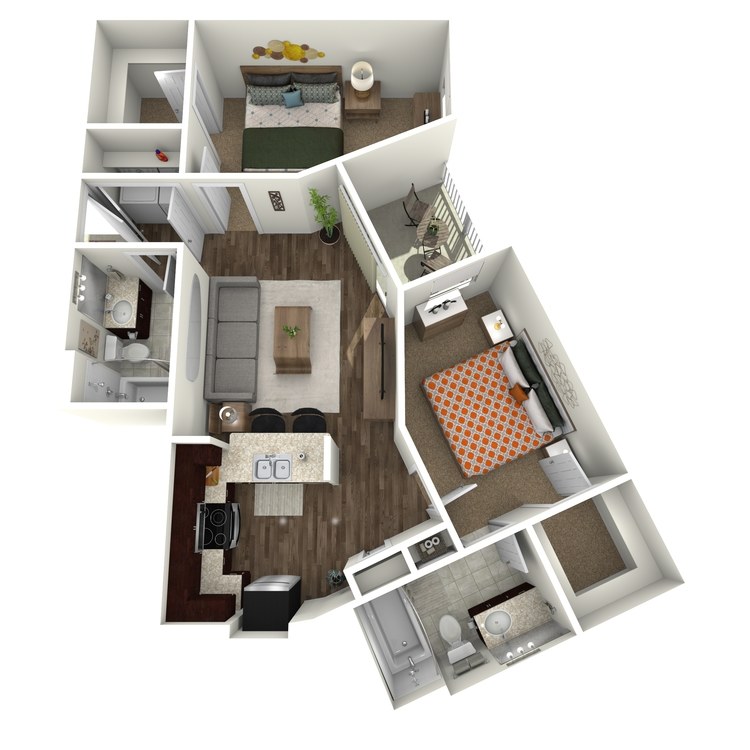
B5
Details
- Beds: 2 Bedrooms
- Baths: 2
- Square Feet: 1016
- Rent: Call for details.
- Deposit: Call for details.
Floor Plan Amenities
- All-electric Kitchen with Dishwasher, Refrigerator, Microwave
- Balcony
- Ceiling Fans
- Central Air Conditioning and Heating
- Disability Access
- Mini Blinds
- Tile Floors
- Walk-in Closets* & Extra Storage
- Washer and Dryer in Home
* In Select Apartment Homes
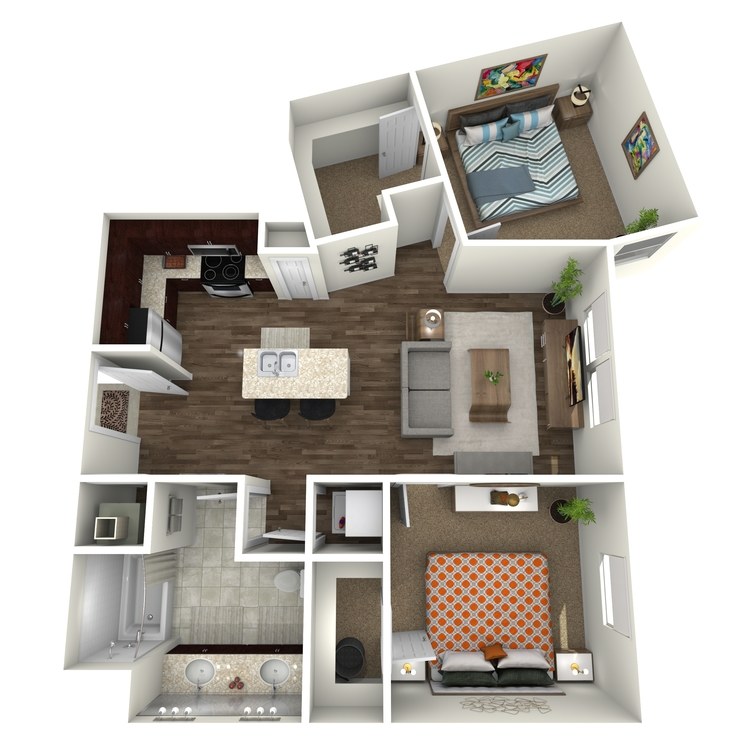
B6
Details
- Beds: 2 Bedrooms
- Baths: 2
- Square Feet: 897
- Rent: Call for details.
- Deposit: Call for details.
Floor Plan Amenities
- All-electric Kitchen with Dishwasher, Refrigerator, Microwave
- Balcony
- Ceiling Fans
- Central Air Conditioning and Heating
- Disability Access
- Mini Blinds
- Tile Floors
- Walk-in Closets* & Extra Storage
- Washer and Dryer in Home
* In Select Apartment Homes
3 Bedroom Floor Plan
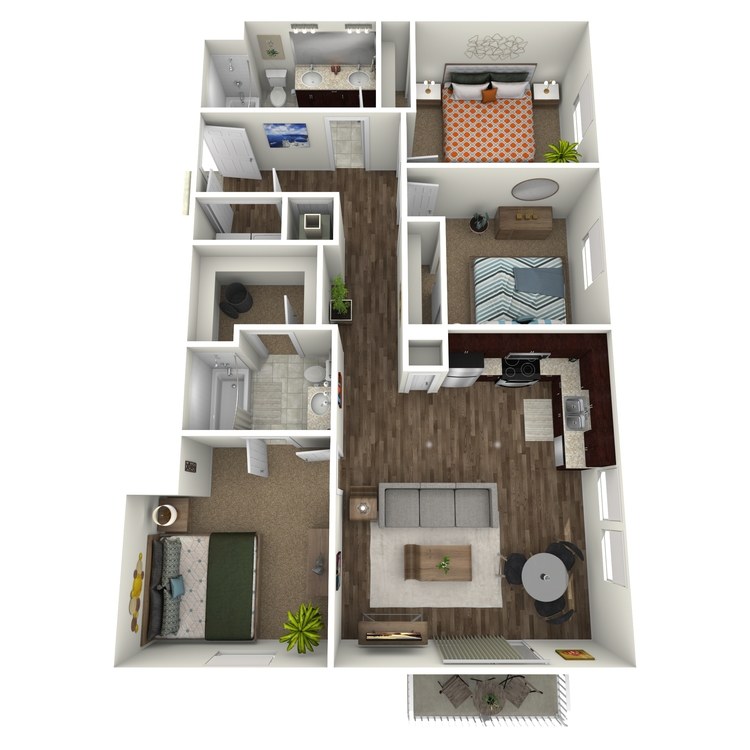
C1
Details
- Beds: 3 Bedrooms
- Baths: 2
- Square Feet: 1164
- Rent: Call for details.
- Deposit: Call for details.
Floor Plan Amenities
- All-electric Kitchen with Dishwasher, Refrigerator, Microwave
- Balcony
- Ceiling Fans
- Central Air Conditioning and Heating
- Disability Access
- Mini Blinds
- Tile Floors
- Walk-in Closets* & Extra Storage
- Washer and Dryer in Home
* In Select Apartment Homes
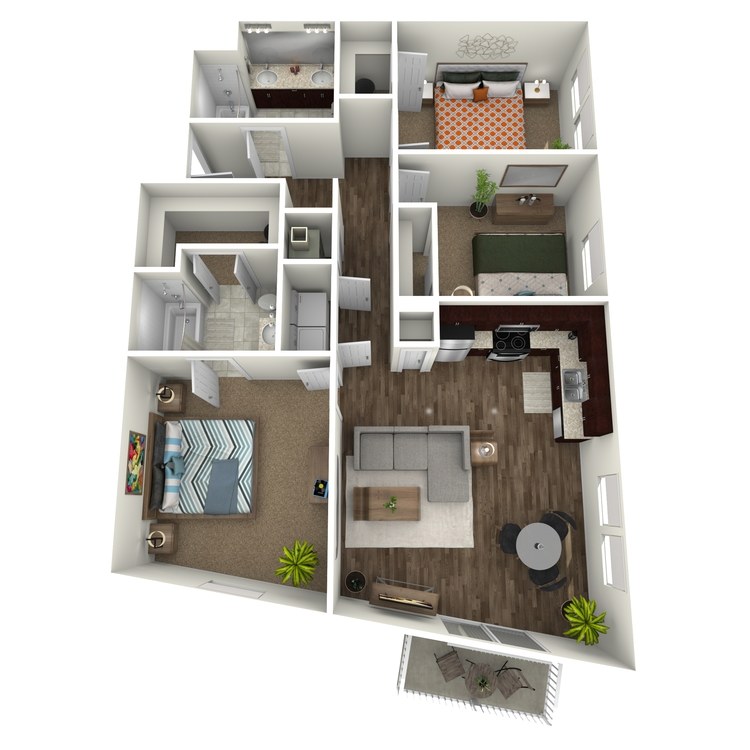
C2
Details
- Beds: 3 Bedrooms
- Baths: 2
- Square Feet: 1136
- Rent: Call for details.
- Deposit: Call for details.
Floor Plan Amenities
- All-electric Kitchen with Dishwasher, Refrigerator, Microwave
- Balcony
- Ceiling Fans
- Central Air Conditioning and Heating
- Disability Access
- Mini Blinds
- Tile Floors
- Walk-in Closets* & Extra Storage
- Washer and Dryer in Home
* In Select Apartment Homes
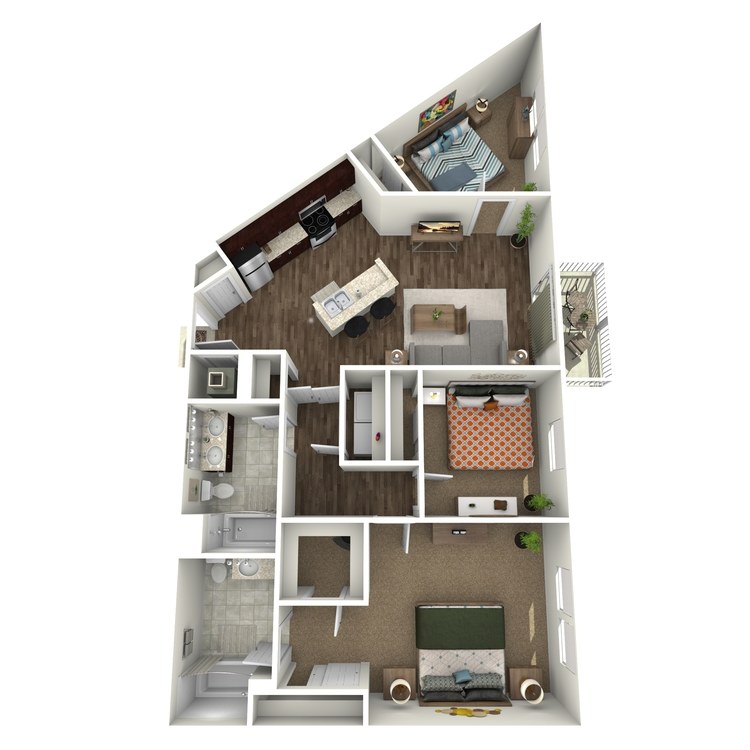
C3
Details
- Beds: 3 Bedrooms
- Baths: 2
- Square Feet: 1151
- Rent: Call for details.
- Deposit: Call for details.
Floor Plan Amenities
- All-electric Kitchen with Dishwasher, Refrigerator, Microwave
- Balcony
- Ceiling Fans
- Central Air Conditioning and Heating
- Disability Access
- Mini Blinds
- Tile Floors
- Walk-in Closets* & Extra Storage
- Washer and Dryer in Home
* In Select Apartment Homes
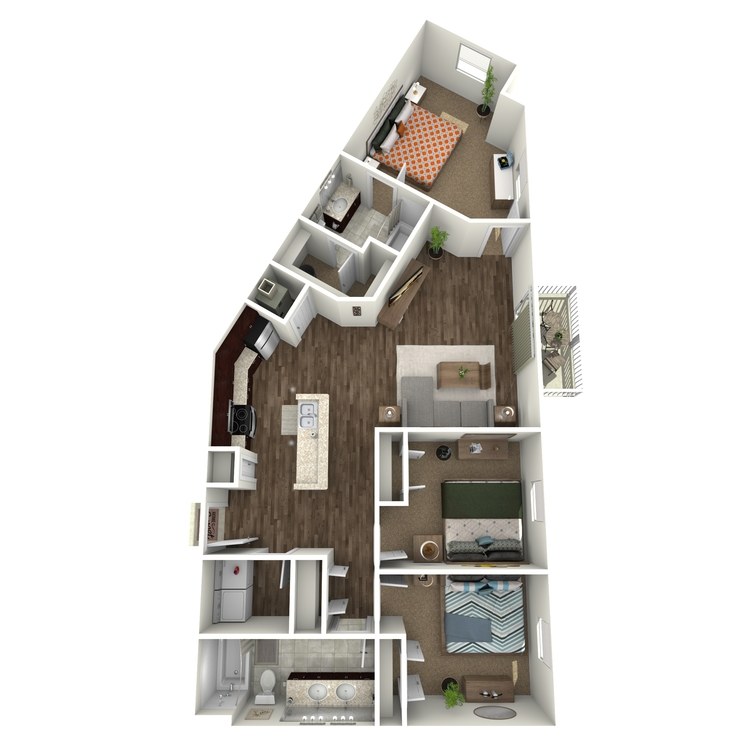
C4
Details
- Beds: 3 Bedrooms
- Baths: 2
- Square Feet: 1271
- Rent: Call for details.
- Deposit: Call for details.
Floor Plan Amenities
- All-electric Kitchen with Dishwasher, Refrigerator, Microwave
- Balcony
- Ceiling Fans
- Central Air Conditioning and Heating
- Disability Access
- Mini Blinds
- Tile Floors
- Walk-in Closets* & Extra Storage
- Washer and Dryer in Home
* In Select Apartment Homes
Community Map
If you need assistance finding a unit in a specific location please call us at 713-534-1599 TTY: 711.
Amenities
Explore what your community has to offer
Community Amenities
- Courtyard Swimming Pool
- Resident Lounge
- Fenced Play Area & Structure
- State-of-the-art Fitness Center
- Resident Workspace
- Disability Access
- Access to Public Transportation
- Easy Access to Freeways
- Nearby Shopping, Dining, Recreation, and More
- Located on Buffalo Bayou Hike + Bike Trail
Apartment Features
- Open Floor Plans
- Central Air Conditioning and Heating
- All-electric Kitchen with Dishwasher, Refrigerator, Microwave
- Washer and Dryer in Home
- Ceiling Fans
- Mini Blinds
- Tile Floors
- Balcony*
- Walk-in Closets* & Extra Storage
- Disability Access*
- Commanding Views of Downtown Houston
* In Select Apartment Homes
Pet Policy
Sorry, No Pets Are Allowed.
Photos
Amenities
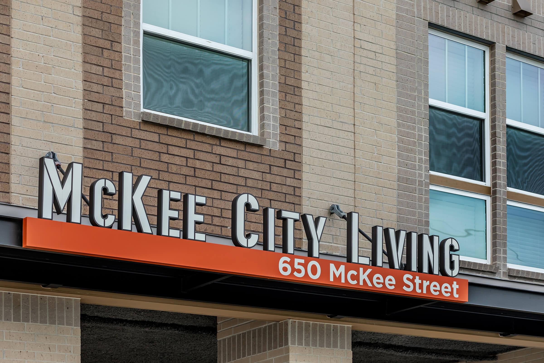
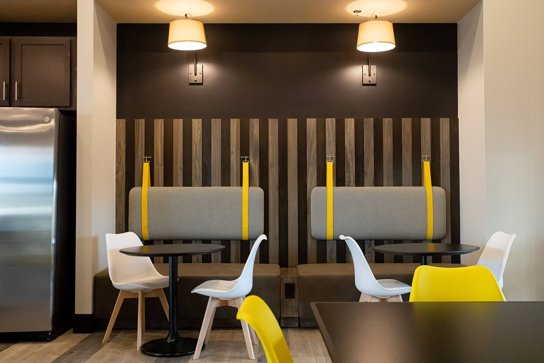
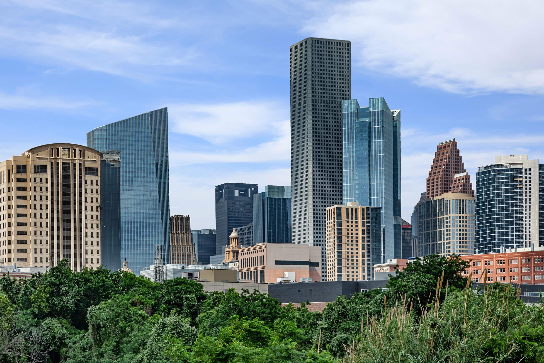
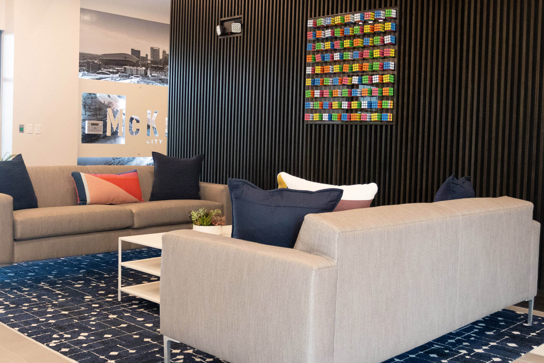
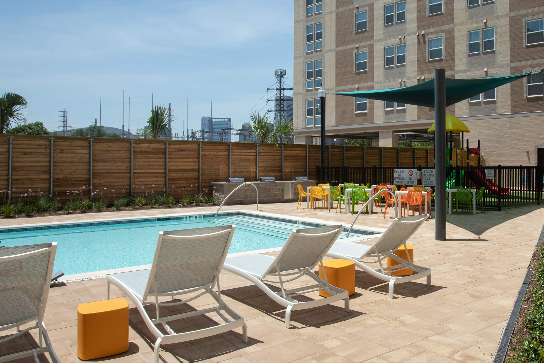
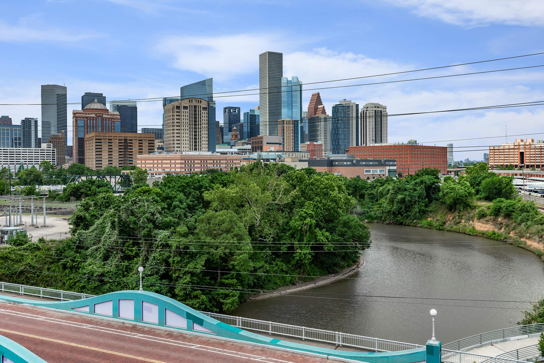
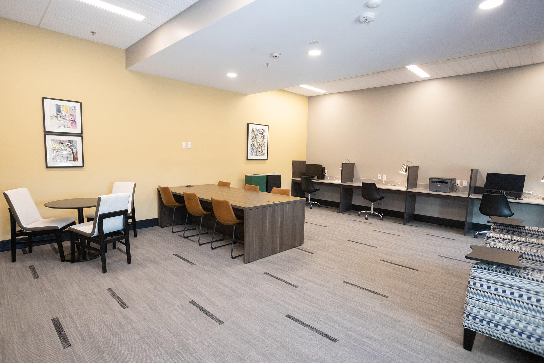
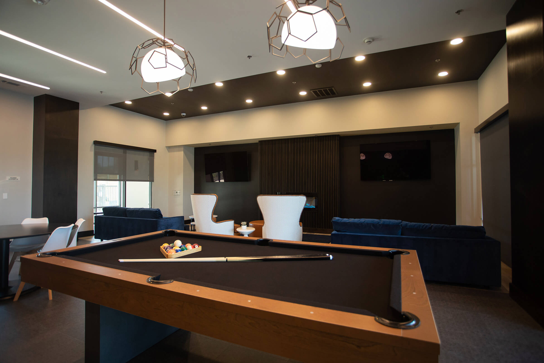
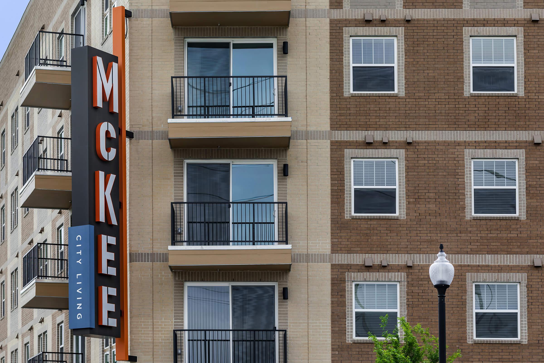
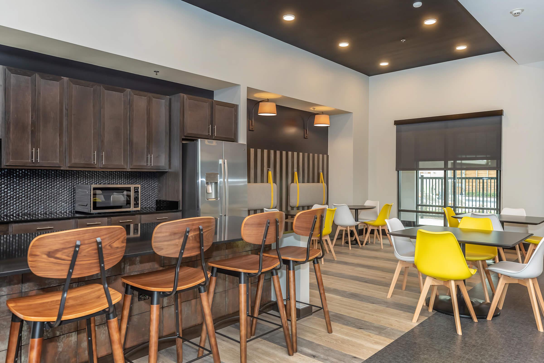
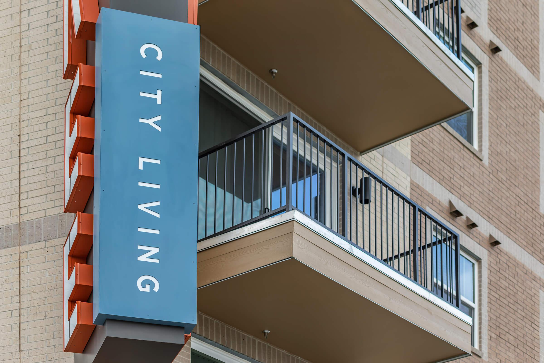
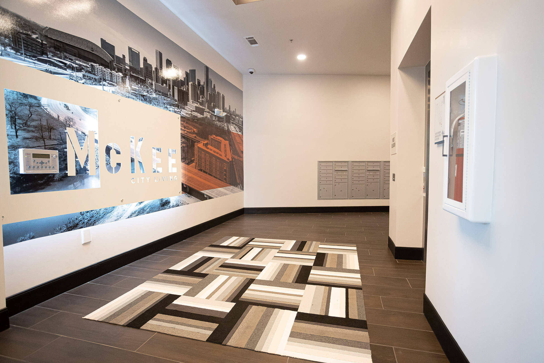
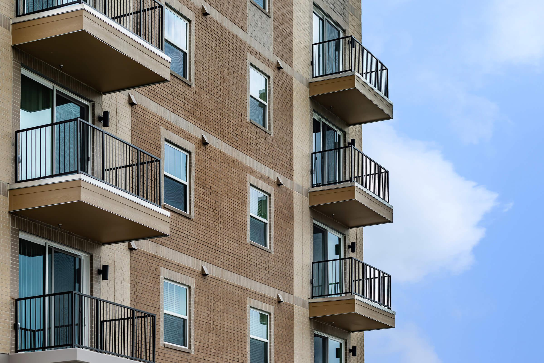
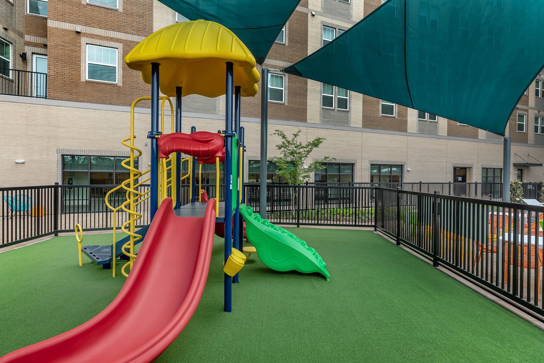
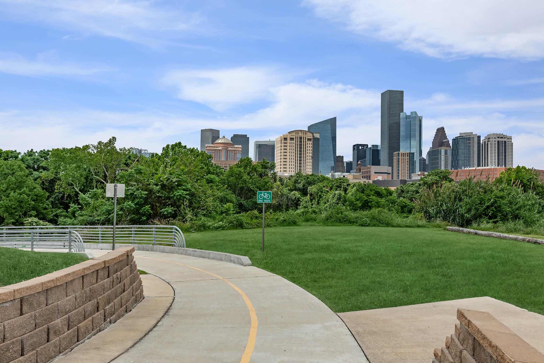
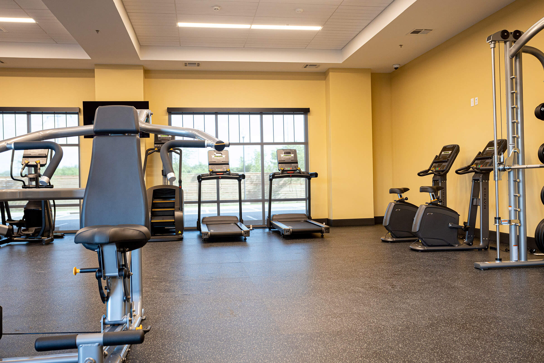
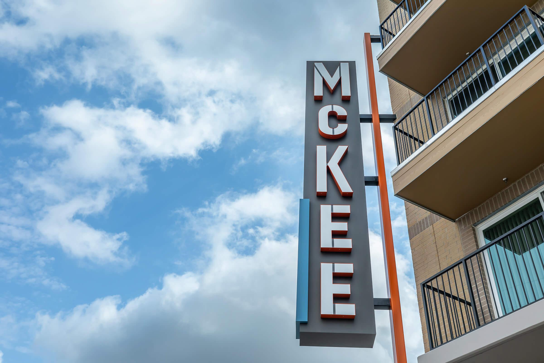
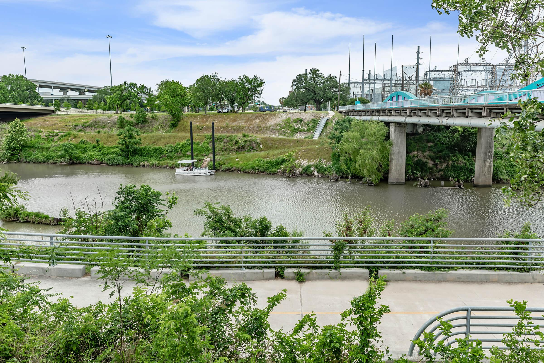
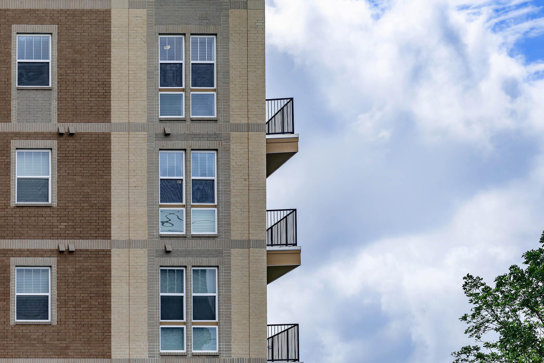
B3











Interiors
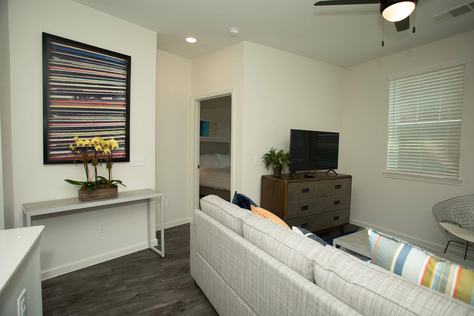
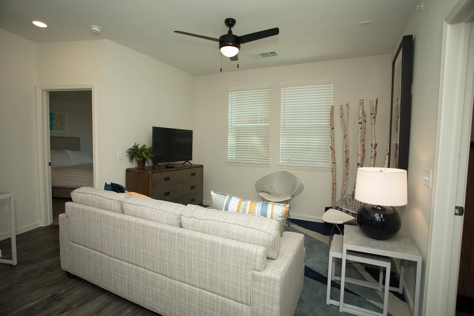
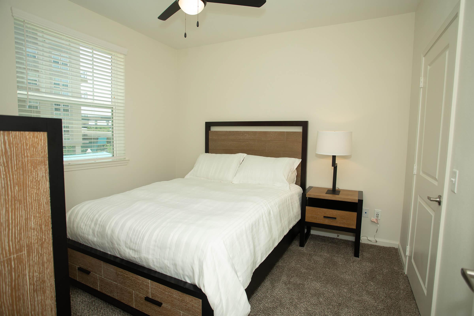
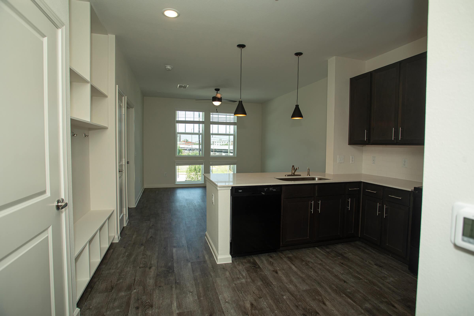
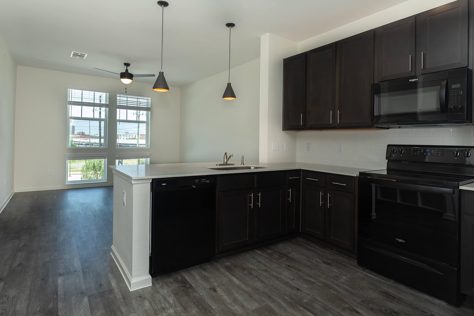
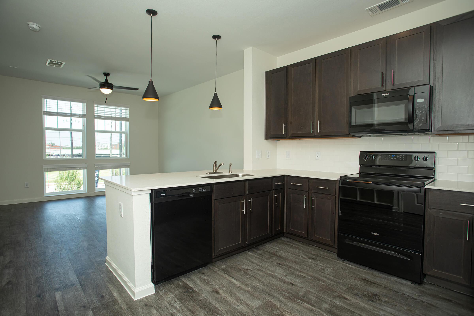
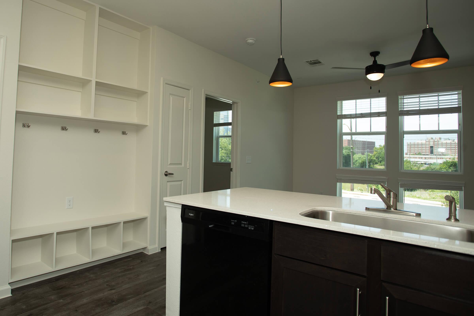
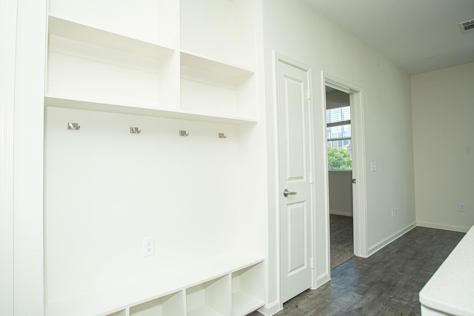
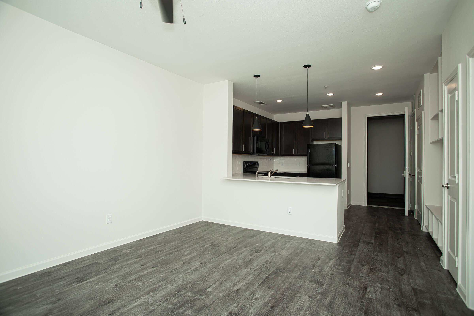
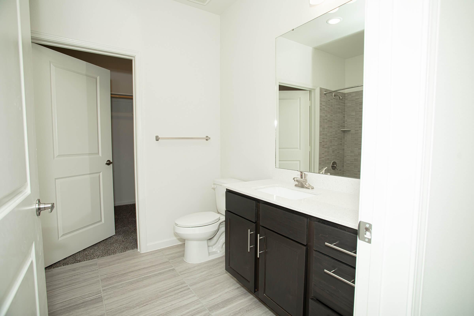
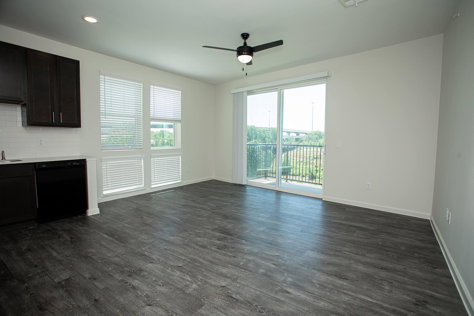
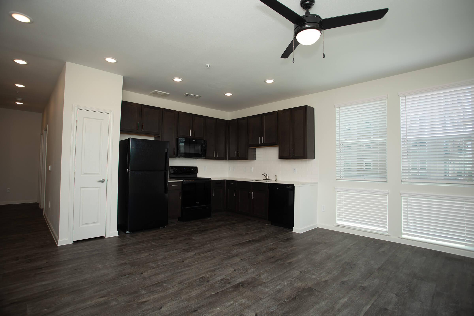
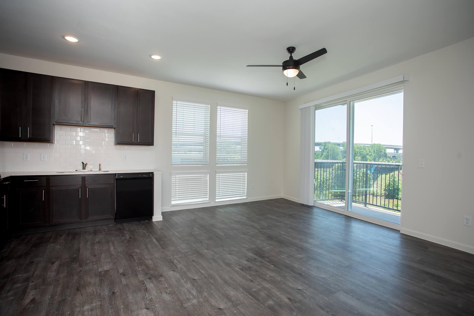
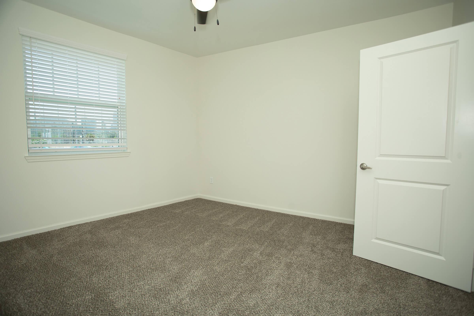
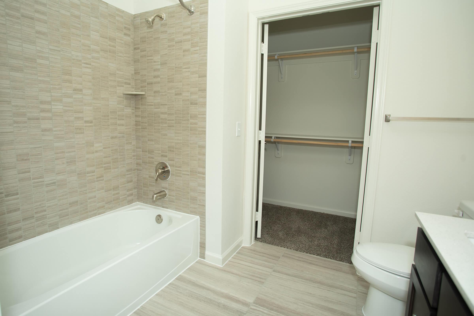
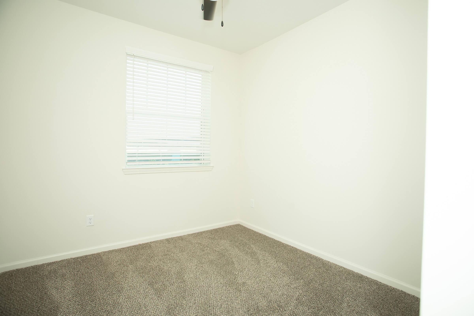
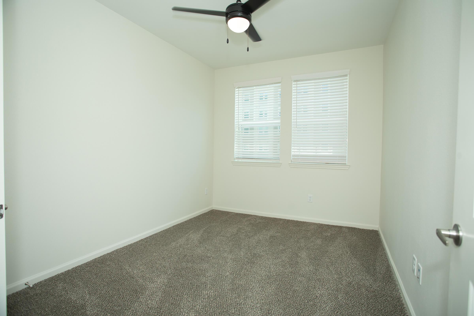
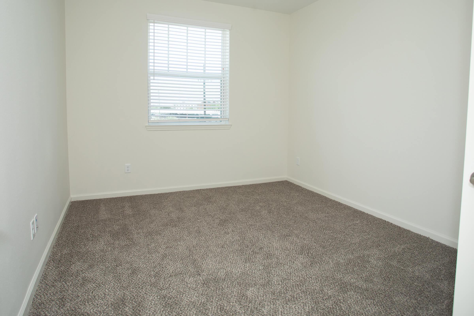
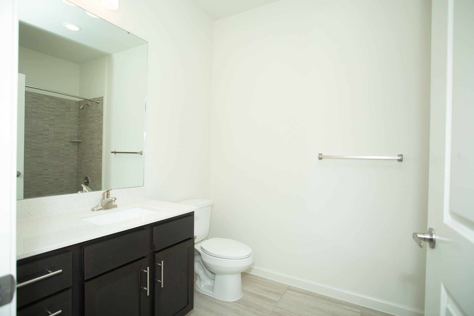
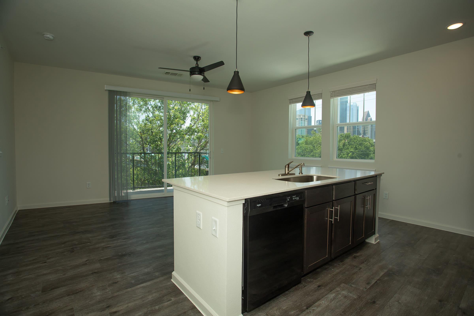
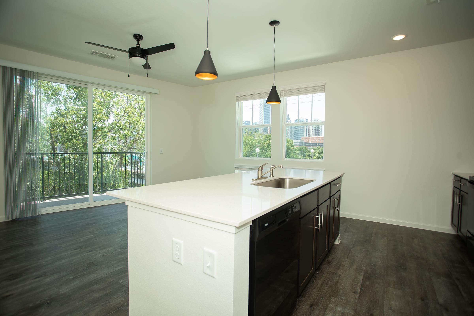
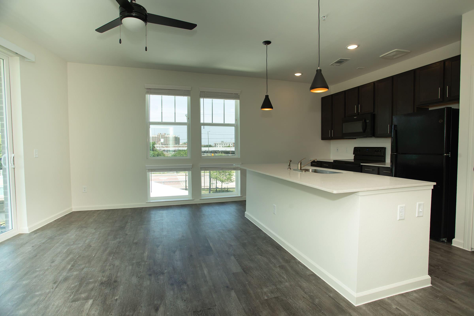
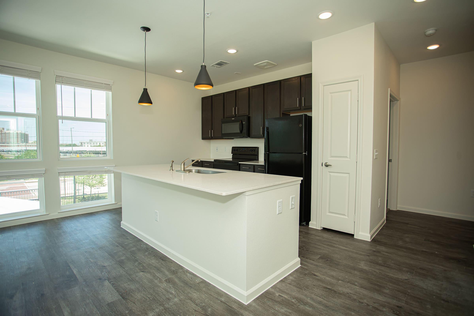
Neighborhood
Points of Interest
McKee City Living
Located 650 McKee Street Houston, TX 77002Bank
Cinema
Dog Park
Elementary School
Entertainment
Fitness Center
Golf Course
High School
Mass Transit
Middle School
Park
Post Office
Restaurant
Salons
Shopping
University
Yoga/Pilates
Contact Us
Come in
and say hi
650 McKee Street
Houston,
TX
77002
Phone Number:
713-534-1599
TTY: 711
Office Hours
Please Call the Office for an Appointment.